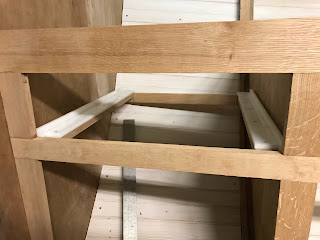June 3,
Working on interior cabinetry now that all the rough plumbing is installed. This is new territory for me. I know I will make a few mistakes along the way so the idea is just to take my time and minimize the carnage. So far so good. A few miss cuts but nothing that could not be quickly remade.
 |
Finish cut the companion way and got the trim that covers the plywood edges installed. The piece at the top actually follows the curvature of the beam there but it is subtle... not subtle to build and install, just subtle on the eye.
|
 |
| Complicated cuts for the trim that lines the companion way. |
June 10,
 |
| Rough framing of port berth complete. |
 |
| Rough framing of starboard berth completed. |
 |
| Both "cabins" shown together. The on on the right (port) will have a dividing wall with a sliding door. There will also be a private lavatory to the right of the doorway and a private entrance to a shower and head that is shared with the vee berth forward. The one on the right will remain exposed and have a curtain that can be closed although it will impinge on the walkway a bit. No private access to a shower, lavatory, or head. That is the difference between first class and coach. |
June 19,
 |
| Cabinet front for the private lavatory in the port cabin. The is a drawer on the bottom and the top will be a fold-out seat with storage inside. |
 |
| Dry fitting the lavatory cabinet front. |
 |
| Got the sides installed. This is actually a removable piece so that there is access to the shower sump below. |
 |
| Inside the lavatory cabinet. The water lines coming up from the bilge and the drain pipe gravity feeding into the holding tank. The notch for the drain pipe is large so that the entire cabinet can be lifted off hanger bolts for access to the shower sump. |
 |
| I'm laying this floor in our families cabin in North Carolina. It's hickory and has a lot of character. I'm thinking of using this same flooring for the sole. What do you guys think? |
 |
| This lavatory cabinet is removable in order to get to plumbing that runs underneath it. I might as well work on it on a nice bench. Well, once I have the shape established. The floor actually is at an angle to the natural vertical. |
 |
| All the cabinetry installed in the two cabins midship. I've put a drawer in below the seat (not shown) that will fold down from the lavatory cabinet. |




















Excellent project. I work in Stabilit America
ReplyDelete