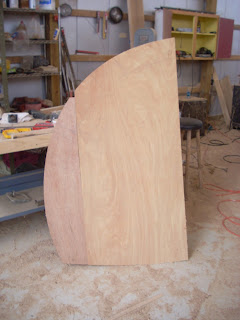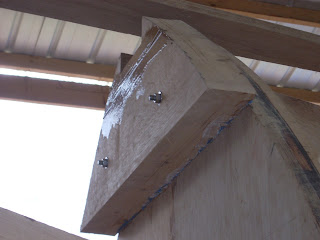The Beginning...
In this blog I am going to attempt to document the construction of a 49 foot sailboat. I purchased the full size plans for this sailboat over 20 years ago when I fell in love with the lines of Glen L Marine's The Reliant. The plans remained in storage for many years because I did not have the means to even start construction on this dream.

Usually I plow ahead on projects with out any thought as to how I would finish them. Starting a project has always been easy for me so I tend to start ambitious projects without the means to finish them. Not that I have never finished ambitious projects, I have. But I have also left many projects unfinished in my life. Such is the life of a man whose capabilities or at least his desired capabilities overreach his means both timewise and financially. Back to the sailboat. Starting this project seemed hopeless to me. This project needed a building at least 60 feet long with high ceilings. Where would I find such a building? I'd never be able to afford to rent such a space and although building the boat outside is a time honored tradition, I knew that this would be a lengthy construction and it would be difficult to protect the project from the elements over a long period of time. The extremes in weather in North Alabama can be brutal. Temperatures range from the teens to over 100 degrees fahrenheit. Humidity ranges from single digits to 100%. It would be impossible to hold the structure true during the initial construction phases in this environment. While an environmentally controlled space would not be necessary, a roof and walls to moderate the extremes would. I've always considered myself clever (but who doesn't), yet I could not find a way around this first obstacle.
 |
| This is the picture I fell in love with all those years ago. How could anyone resist. |
Time and life continued. I left my business in the capable hands of my best friend and Gulf War vet, Alfred Kuhn, in order to finish up my physics degree (another of those lofty goals). The physics degree turned into a Masters degree and before I knew it I was pursuing a PhD in Astrophysics (one of my most ambitious goals). A few years later (2009) the economy went to shit. Luckily Al and I saw the writing on the wall and closed our business about three months before hell broke loose. We actually were able to close in the black and on good terms with our employees (finding new jobs for a few) and venders. We're no super business men. We are just two guys who pay close attention to demand in our industry (if you can call a five man sheet metal shop and industry). We knew something was going way wrong and closed the doors before the economy bit us. Now, we had no idea that the problem was endemic of the whole economy or how bad it would be but we knew enough not to go into debt to attempt to sustain our payroll through the winter. It seems some of those experts on Wall street were too intoxicated with their own wonderfulness for their own good. Oh, but I digress (this might be a bad habit that I'll need to work on).
 |
| One of my previous boat building projects with my best friend (Hamlet) in the bow. |
Anyway, that winter/early spring of 2009 when the fallout of the economic disaster was making itself know was the same time I was writing my PhD dissertation. This is always a trial by fire for any academic discipline. I was also very disillusioned by my advisor who had a very narrow view of my education and left me ill prepared and academically isolated (which I've mostly recovered from). Throw in the dismal job prospects that come with a lousy economy and the breakup of a 13 year relationship and you can imagine where my head was. I was frankly desperate. Desperate for something to give me new life. Then a contractor friend of mine needed a place to store his Bobcat (a modest size loader i.e. earth mover). Since I had a large lot (1.5 acres) in the county and had an ulterior motive I said that I'd be happy to store it (did I mention how much fun Bobcats are to operate and this was not my first rodeo). I didn't waste a moment and staked out the foundation of my new boat building shop that I would affectionately call my boat building building. I was still a graduate student at the time and had no extra money living off about a $20,000/year stipend. I did, however, own my own home which allowed me to spend a little extra here and there. Once I had the 40X60 foot foundation built up with dirt and rock from earth moving projects that I volunteered for in the neighborhood I was able to order a truck load of gravel for the final leveling just in time. The friend needed the Bobcat back. Actually, I believe he needed to sell it but I have no proof of that other than that's what he eventually did with it. With the gravel smoothed out and the foundation staked out with string I bought my first posts. Two 16 foot 6X6 monster posts in fact. Not only were these heavy as hell but they are rather expensive costing around $50 a piece. After a bit of good hard work digging a few big holes, these were set in concrete and I had the start of the boat shop. As money permitted, I bought a post and installed it while occasionally purchasing 2X4's to string them together. This was all occurring while I was finishing up my dissertation. This is probably where I got the strength to finish that monumental task. Finally the day came for me to defend my dissertation and I finally achieve the PhD that I had worked so hard on. The defense went as smoothly as these things go and after a few edits of the dissertation it was ready for publishing. I was now unemployed. So I did what I do best and went into the handyman business. I built decks, fences, refurbished houses, etc. It was great work, great money, and often left me with a lot of spare time over the summer to work on the boat shop. The final posts were installed, trusses went up and I contacted a friend of mine about roofing metal. Even though I had the machine to make roof panels, it was actually cheaper for him to make the panels than for me to buy the material. Next thing you know the roof was installed with the help of my trusty friend and partner Al Kuhn. Most of the money I made from handyman jobs was funneled into the boat shop. With about 10 guys and a few cases of beer, we were ready to pour a concrete floor.
 |
| This is me pouring concrete. Notice the tendonitis band on my arm, that's from slamming hundreds of 16d nails after sitting in an office for two years. The body declines at idle. Fortunately, I had been through this before and caught it early. I also know how to cure it. Constant stretches and I mean constant. You have to stretch the muscle out or the tendon will never heal. Drugs just make this worse by masking the pain. That's Kevin in the blue shirt. He's the neighbor that now has a giant building directly on his fence line and still thinks this is all a great idea. He use to own a brick laying company and now owns a great tool sharpening company (Razor's Edge). This may come in handy. Mmmm. |
 |
| Kevin making sure its going well. The concrete is poured around the posts ensuring a strong structure. There is actually steel attached to the posts to prevent high wind loading lifting the posts out of the ground. The trusses are also bolted to the posts. |
 |
| Half the pad is poured and leveled. Waiting for it to set up enough for the power trow. It turned out to be a long wait with a few trials and errors. Being inexperienced it took me too long and the pad dried out before I could get it perfectly slick. Probably should have kept it wetter but it turned out pretty damn good despite my ignorance. The long wait also meant more beer which did not work in my favor. |
I'd never poured one that size and I had never used a power trow before but I did want a relatively smooth finish. The power trow proved fairly forgiving although I did not get a professional slick finish I managed to get a pretty darn nice finish, certainly nice enough for the shop. Concrete floor poured, I elected to purchase material and make the metal wall panels with the machine that my company owned. The system I used was better suited for wall panels than the roofing material used for the roof. The next thing I knew, I had a boat shop.
 |
| The wall panels are going in. That is Al Kuhn my partner in crime posing in front of what will be the doors. And yes, those doors are too small for the boat to fit through when it is done. The first thing people ask when they see the building is how will you get the boat out? Really! Mmm, I hadn't thought about that (sarcasm flare). Believe me, when the boat is ready to come out I will have no problem with taking a chainsaw to the end of that building and making what ever size opening I need. |
Right after the concrete went in, the Madison county inspection department wanted to inspect the structure. Oops. Actually, they mostly wanted me to buy a building permit. I complied and sent them some drawings and they sent an inspector over. Everything passed except the trusses. They were site built trussed which use to be common in these structures. Anyway there was no way I was going to get an engineer to put his name on a truss that didn't come out of one of his reference manuals. It turns out that the inspection department had recently change their requirements. Early in 2009 after the economy went bust, the inspection department changed the requirements for needing a building permit for structures under $10,000. You now needed a building permit for any work costing over $2000 (I suspect that they were trying to keep their inspectors employed during the housing slowdown). I changed my tactic. I was able to prove that I had started the project before the requirement change and that the project would cost less than $10,000. A little lie that the inspection department was glad to swallow since they had no idea what to do with me and was glad to be rid of me. The building was back on!














































